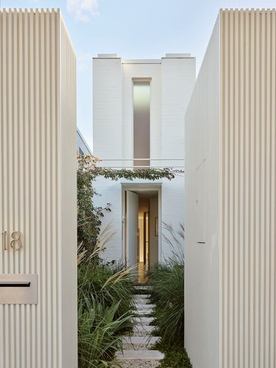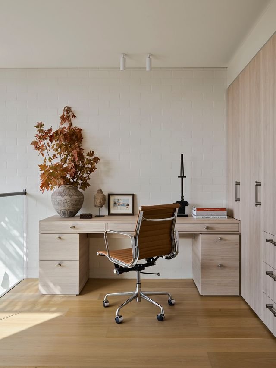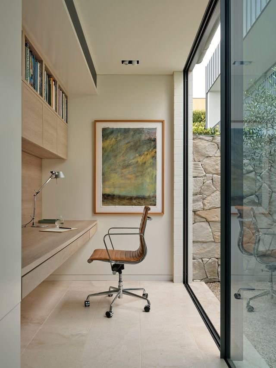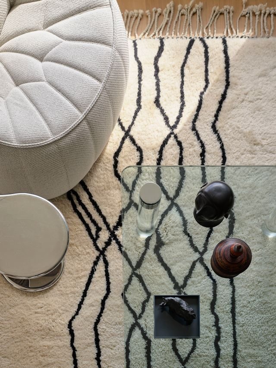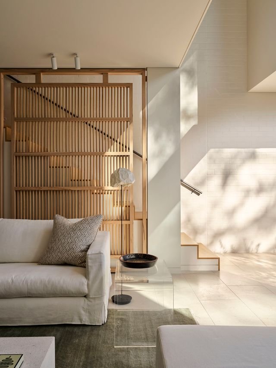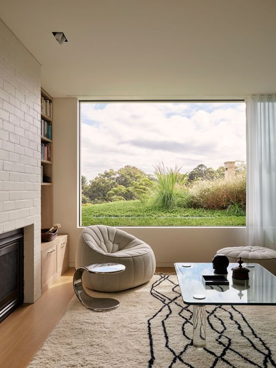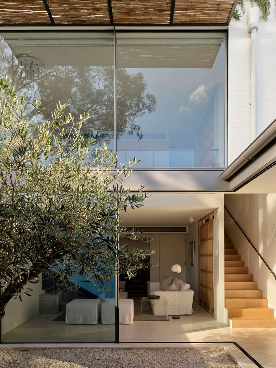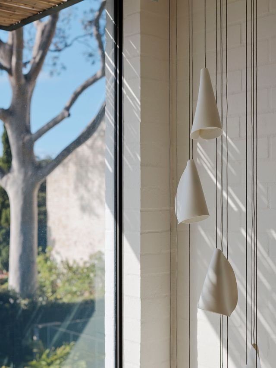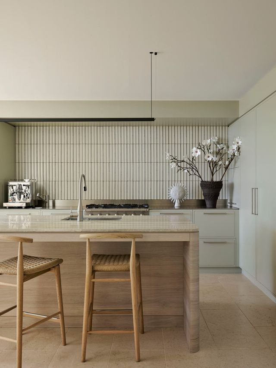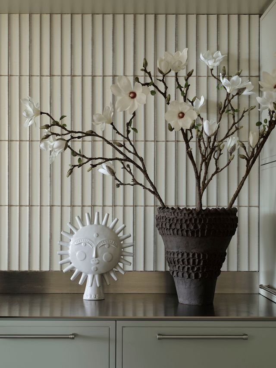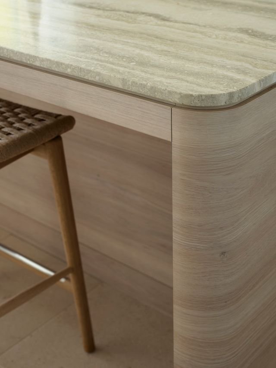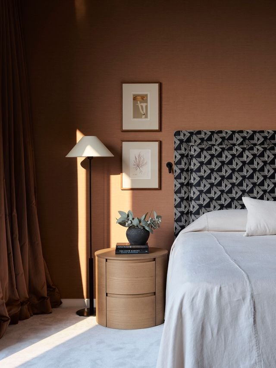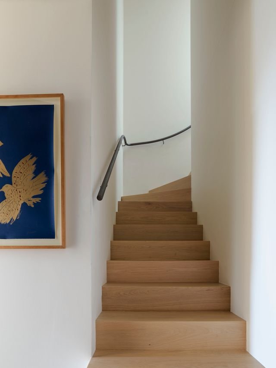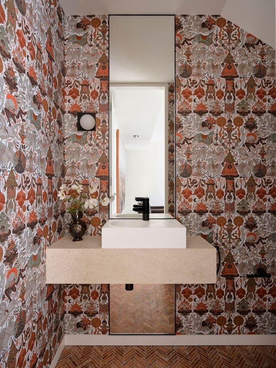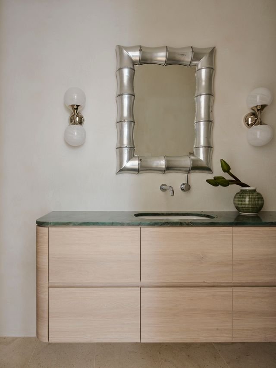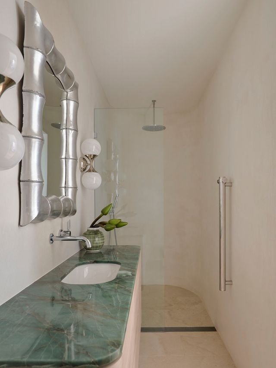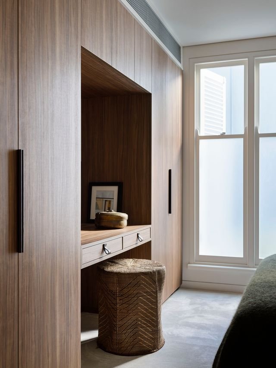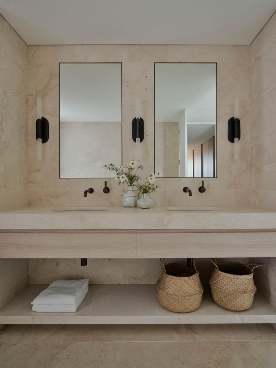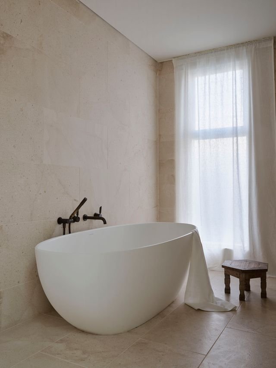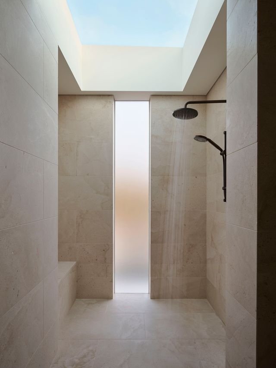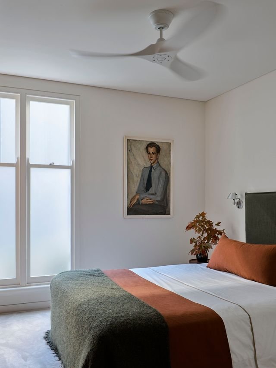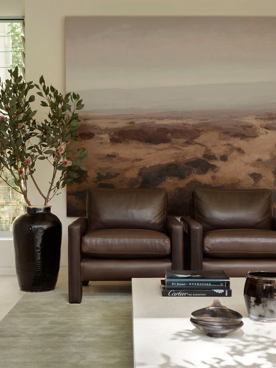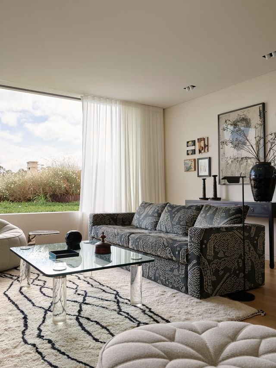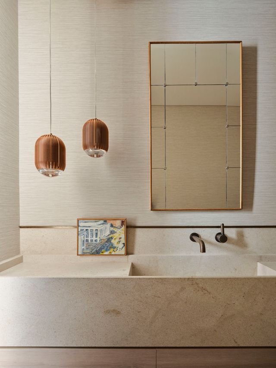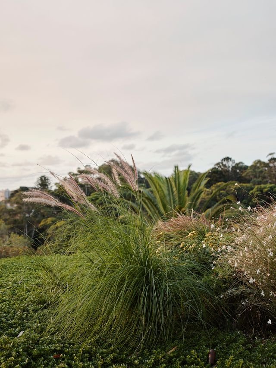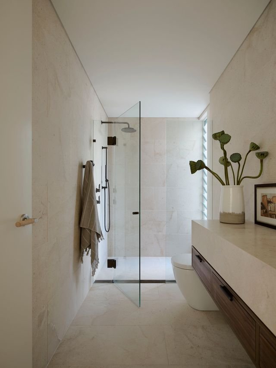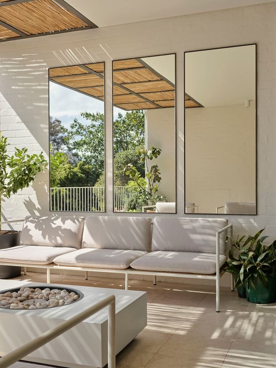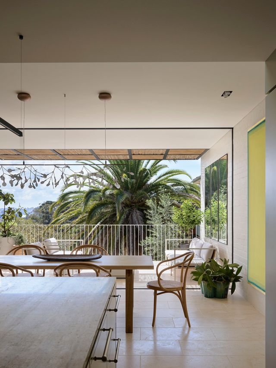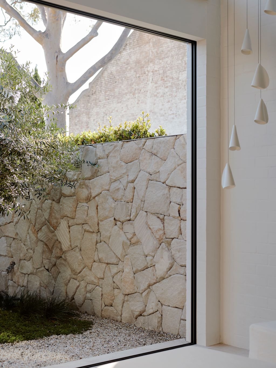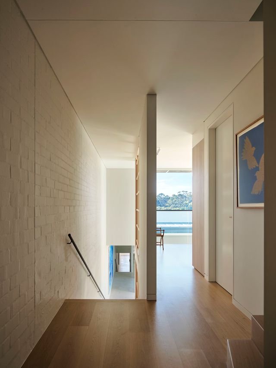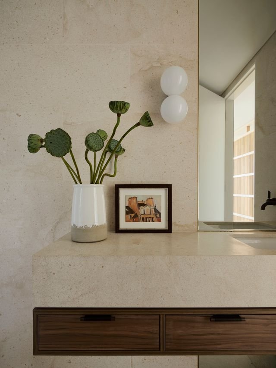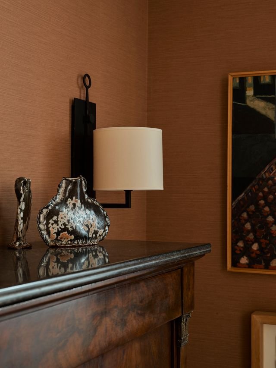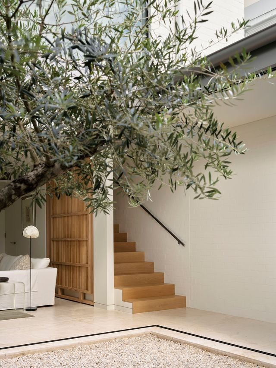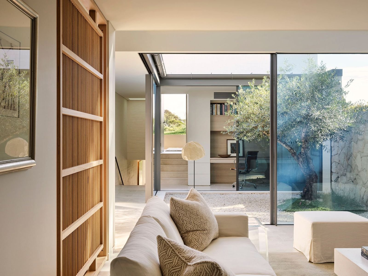The original house was two little fibro and brick pavillons, with no internal access and no connection to the street. I wanted to retain the courtyard as the green heart of the house, so that became the starting point. The existing painted bricks had a great texture that I loved and wanted to build on. All the finishes in the house are drawn from a light and neutral palette that create a layered effect, subtly adding interest to open and pared back spaces.
The repetition of the shape of slot windows throughout the house establish strong vertical elements, visually linking different areas and allowing for cross ventilation. The Tasmanian Oak screens to the stairs provide a sculptural, organic element that build on the idea of linear, vertical repetition, as do the timber slats at the front of the house, the external mirrors and the kitchen splash back.
The design relied on an exacting and precise build to be fully realised. Richard Oddie, started the project in 2020 and given the limitations of COVID and labour, was often completely alone on site. His skill and attention to detail resulted in a perfect collaboration between design and construction.
Architecture & Interior Design: Freya Salter Design
Builder: Richard Oddie Building
Landscape Architecture: The Garden Social
Photography: Anson Smart
