Masseria Trapana
As an Australian designer, the chance to work on an important heritage building presented an extraordinary opportunity. The original building dates from 700 - 1500 AD and is typical of the fortified farmhouses (Masseria’s) of the Puglia region. It was in a terrible state of disrepair and required extensive restoration and rebuilding. I wanted to respect the inherent beauty of the structure and the local stone by creating simple, restrained interiors - using skilled local craftsmen to produce furniture and fittings to my design. The client had a very strong vision for the hotel and we worked together to realise the elegant and welcoming spaces he wanted to achieve.
Each piece selected and designed for the hotel was intended to reference traditional materials used in a contemporary, pared back way. For example - the wall lights fixed to structural columns beneath the stellar vaulted ceilings are simple open “boxes” of stone, carved onsite from the same material that forms the fabric of the building. These are contrasted with the deliberate lightness of the glass ball chandeliers in the sitting room. Furniture & fittings were created from original doors, antique green glass bottles, antique tiles & woven fish traps, feeding into the idea of revitalisation and re-imagining the old for a new purpose.
I wanted the palette to echo the colours of the surrounding country - blonde stone, the soft green/ grey of the olive trees and cacti. Steel doors selected for their slim profile and timeless appeal, are painted a sage green. The signature deep orange of the Masseria signage provides the perfect accent colour and was used in cushions and the stitching of the custom made bath towels.

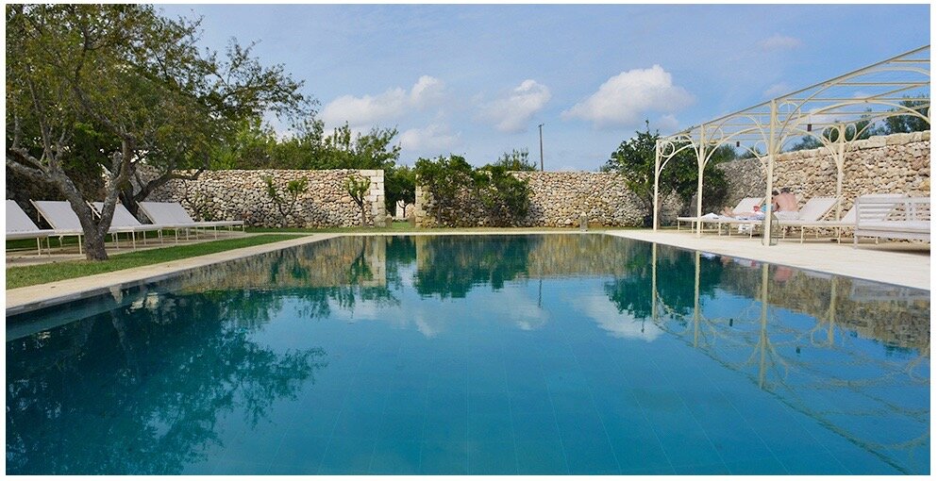



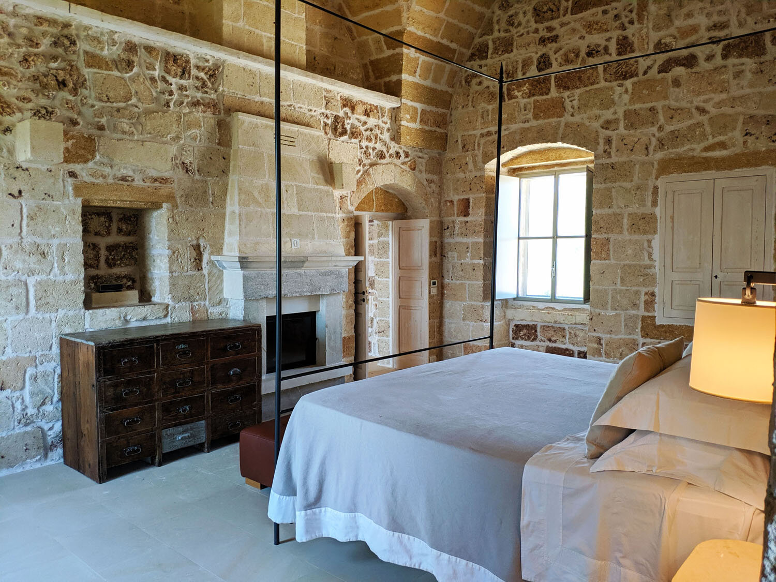

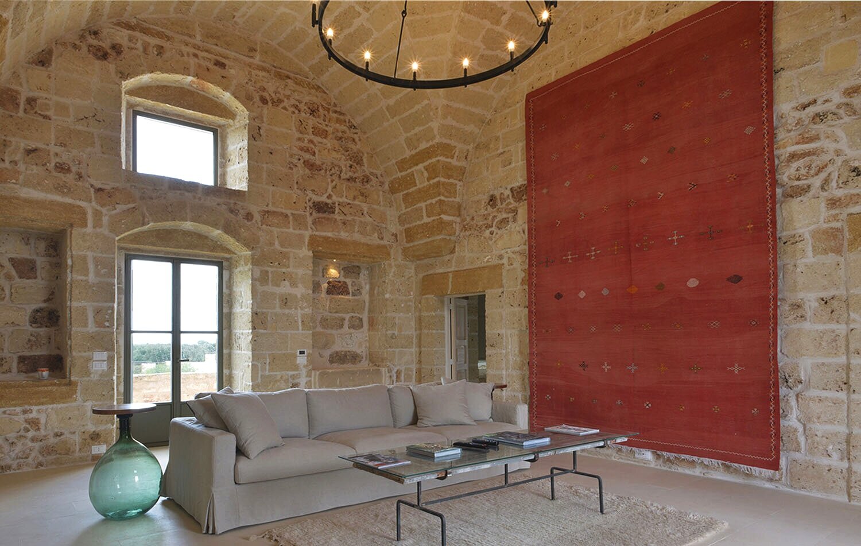
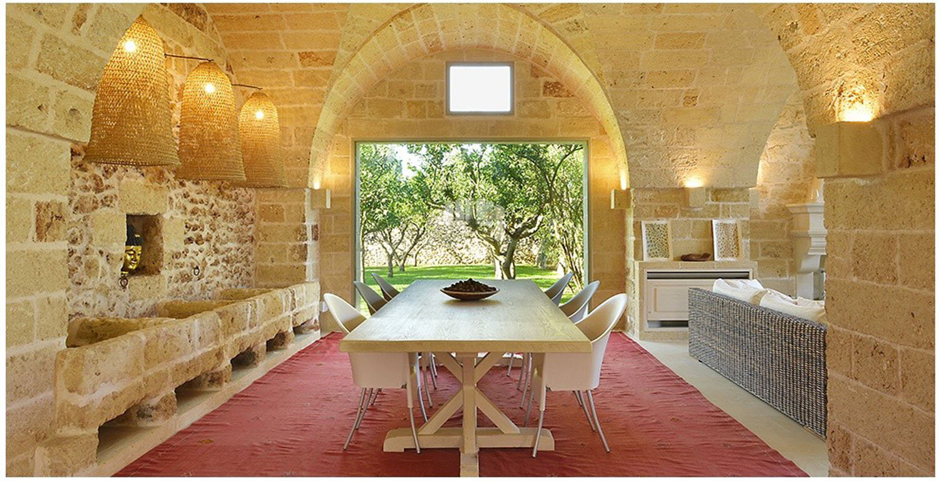

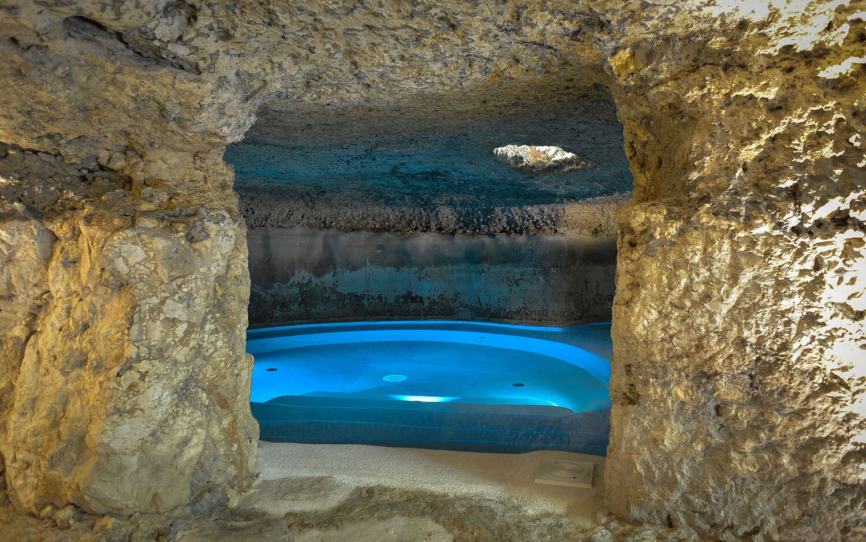
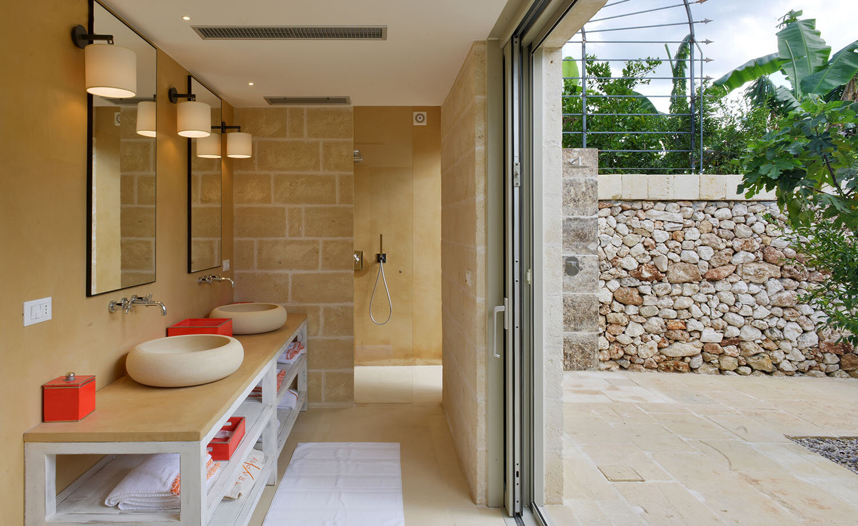
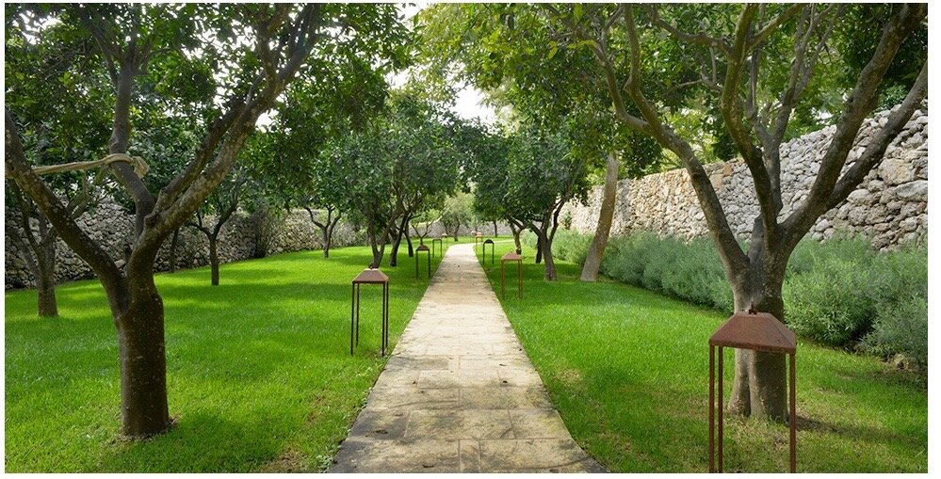
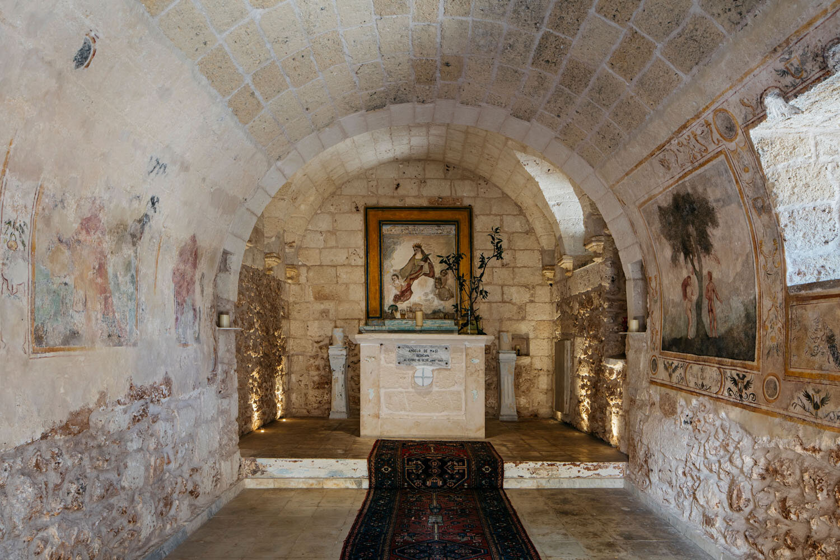

Interior Designer Freya Salter


