Paddington House
Hargrave St was an extraordinary opportunity to design a terrace essentially from scratch. The bathrooms were located in the centre of the structure and suffused with natural light via opaque glass steel framed doors and walls, allowing living spaces to run the full width of the block. The emphasis was on creating dedicated spaces for a young family; entertaining, offices & media rooms, within a tight building envelope.

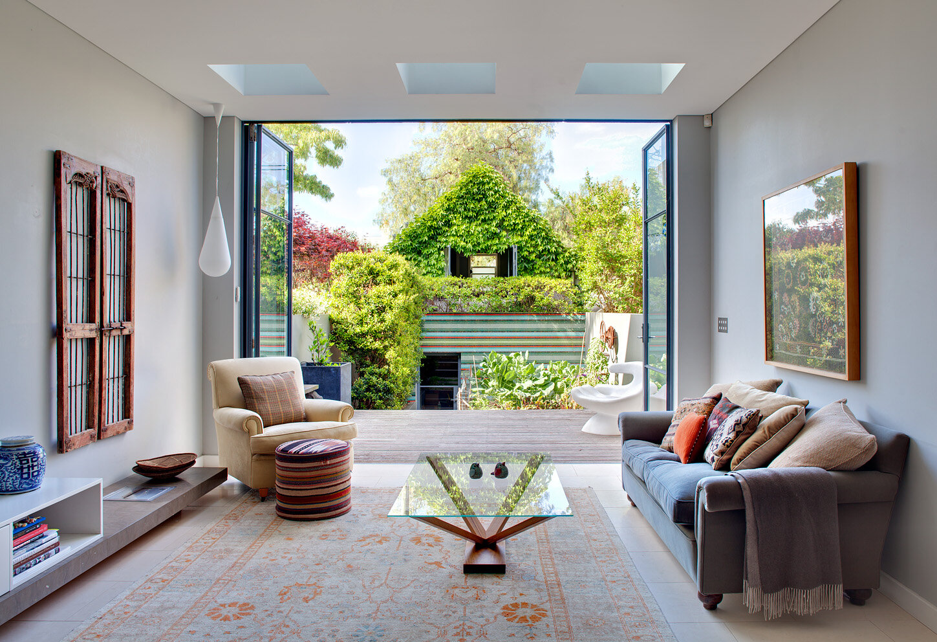
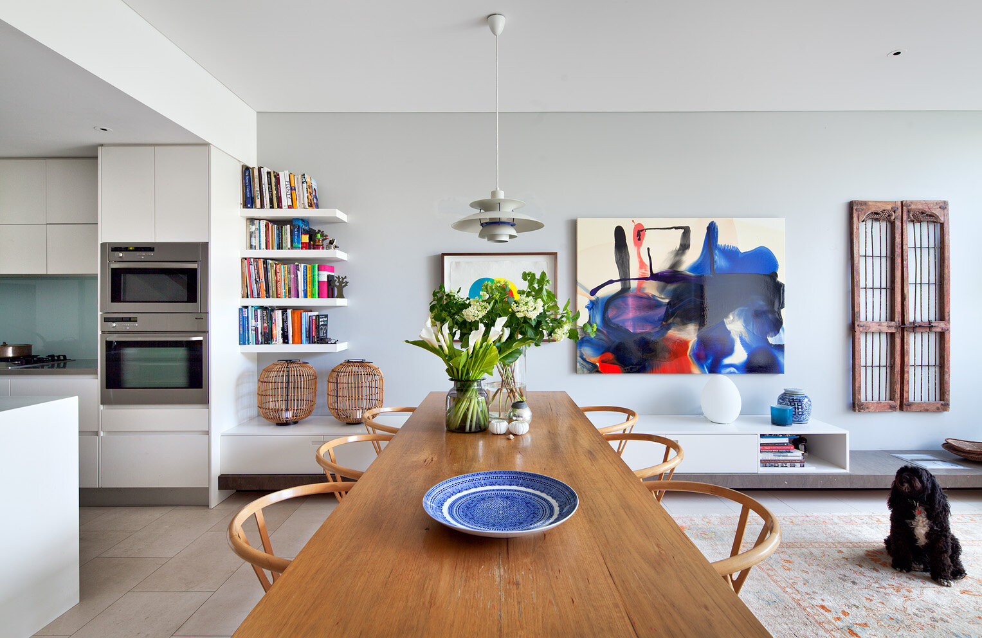
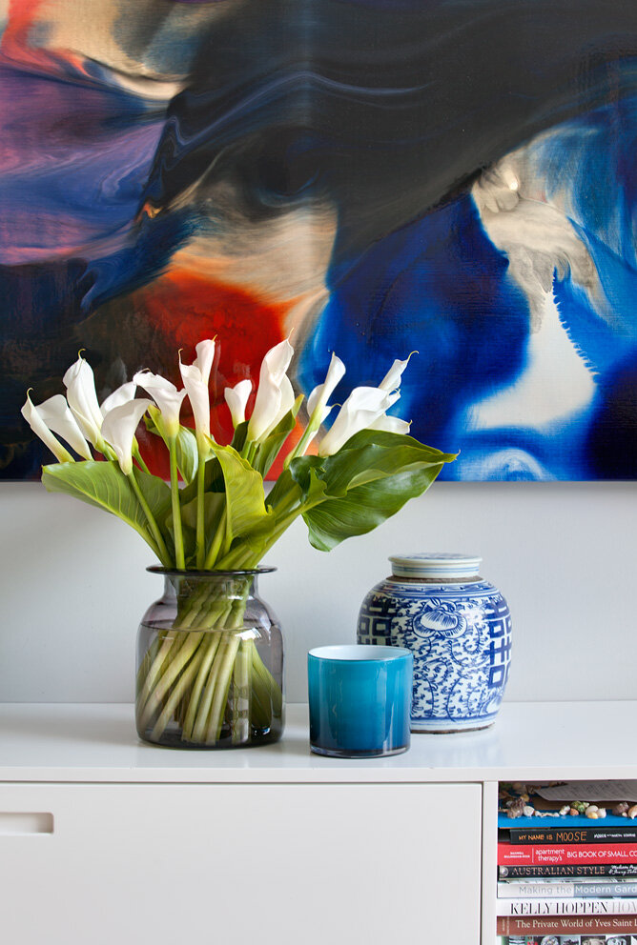

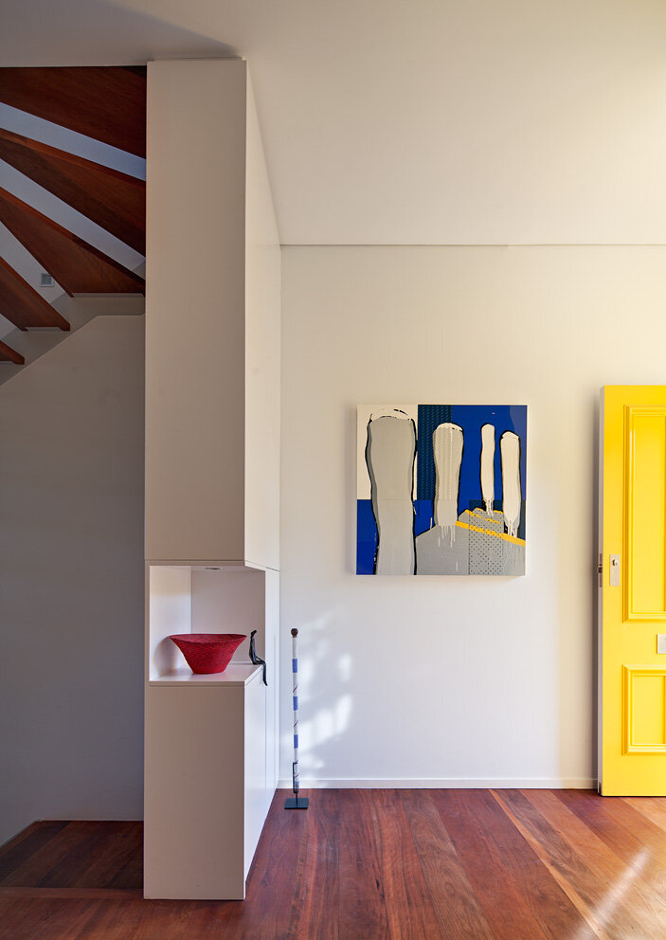

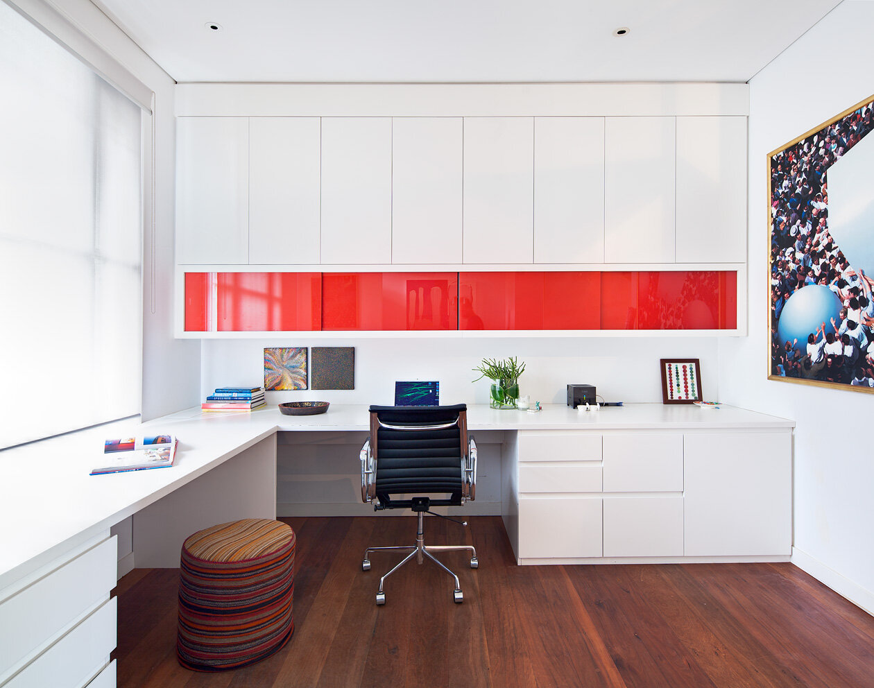


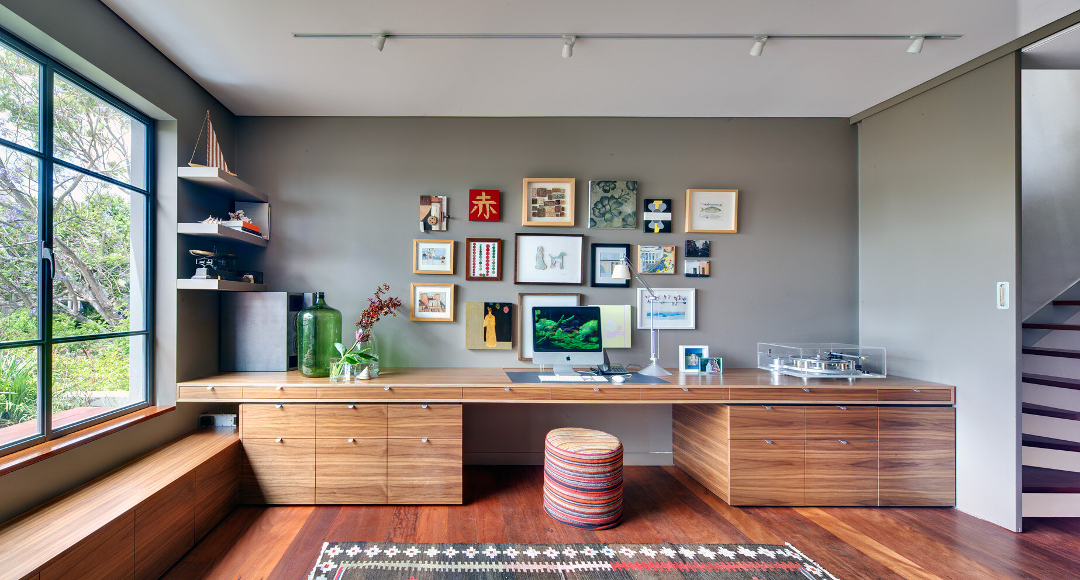

Interior & Architectural Designer Freya Salter
Builder Richard Oddie
Photographer Murray Fredricks


